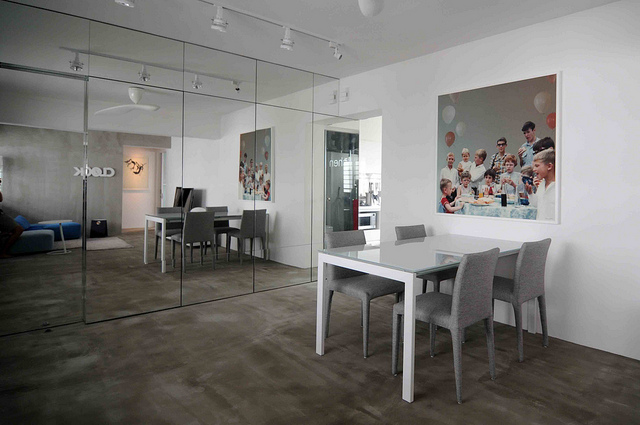
Paul and his wife Elsa have recently moved into their new home in Singapore (an 86m2 / 925 sq ft public housing apartment). Turning to magazines and blogs for inspiration they have created this fabulous minimalist apartment, a perfect respite from Singapore's hectic pace. Emailing with Paul he came up with an insight into Singapore's growing design scene.
Things have really started to move design and architecture-wise in Singapore over the past 5-6 years. Lots of interesting stuff now, but I think we are still some way away from finding our own design vernacular. There isn't a "Singapore" look, in the way that there is an American country-home look, or a Scandinavian aesthetic, or even the modern-Australian feel that so many of the Sydney and Melbourne homes that you have put up on your site have achieved. I guess it is a bit difficult with the cookie-cutter government housing flats that 80% of us live in, where everything is pre-fab. For a long time, the government was just trying to put together as much low-cost housing as possible to meet the demands of population growth. So build quality is alright, and the flats are relatively affordable, but they were absolutely zip in terms of design until recent years. More effort is being put in to the aesthetics of the new built flats now, but the one I just moved in to recently is about 10 years old, and was certainly built for function rather than form. I have always been a fan of mid-century modern and minimalist styles. What I tried to do with the flat is to keep it honest to its pre-fab / concrete / city-space background by taking on an industrial feel and meshing it with what the styles that I liked. It was challenging because neither my wife nor I have any background in design whatsoever, but really great fun. There are many other really interesting interpretations of public housing flats though – everything from modern baroque to faux-country house, and from Balinese resort to French petit-Chateau style. It will be interesting to see if all the different styles somehow converge into a "Singaporean" look in the future!
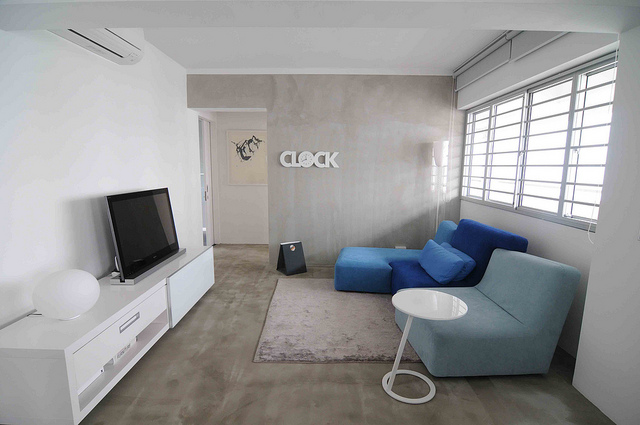
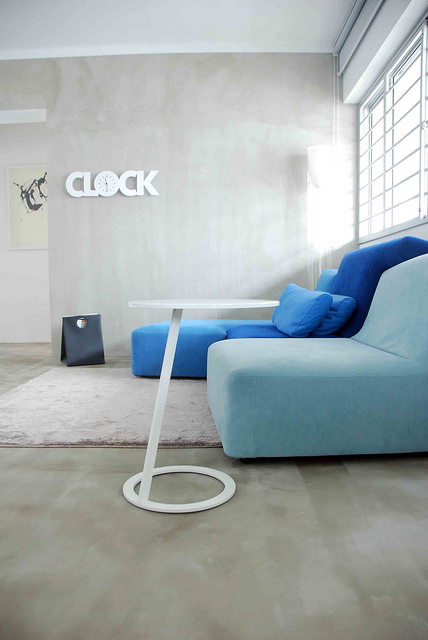
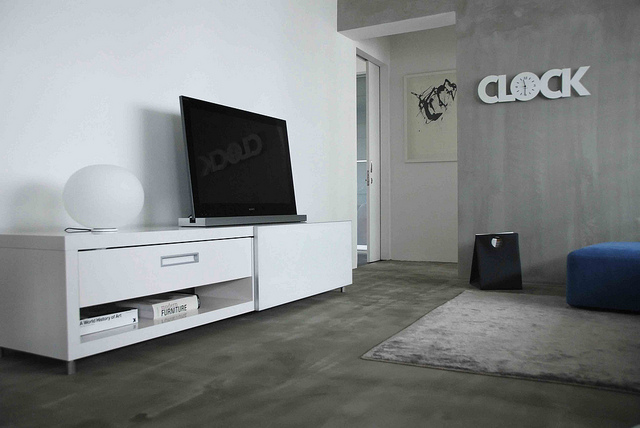
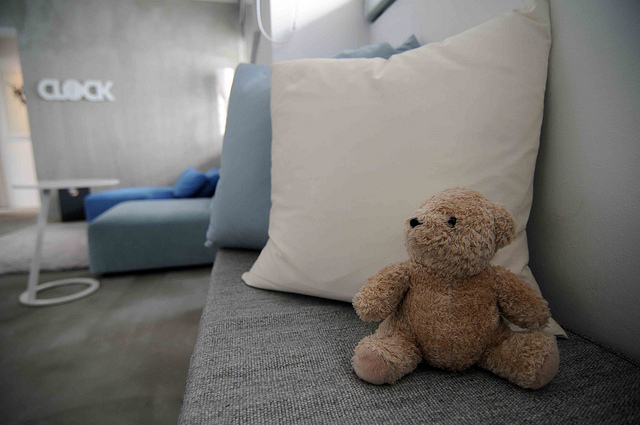
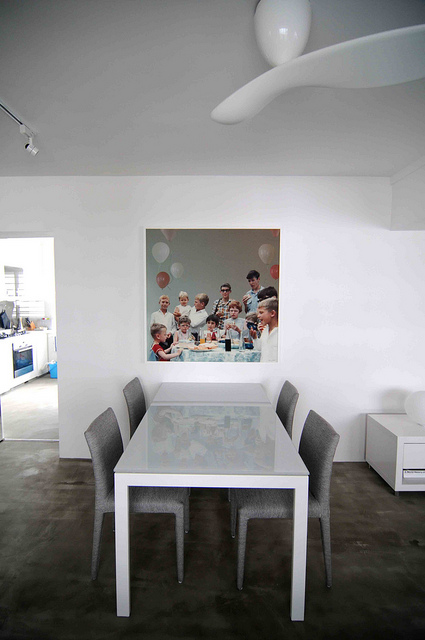
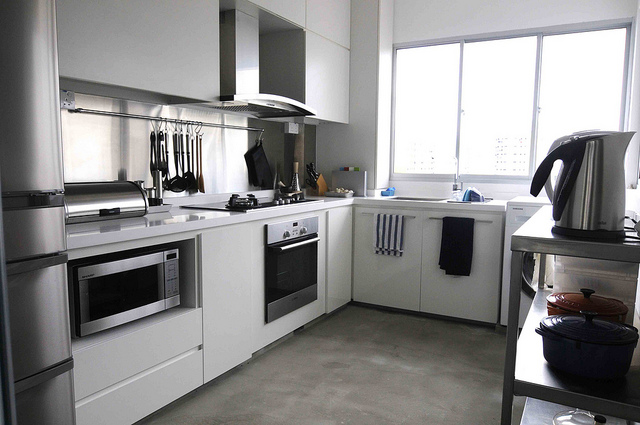
Click to read more ...








 Thu, 4 Nov 2010
Thu, 4 Nov 2010

















