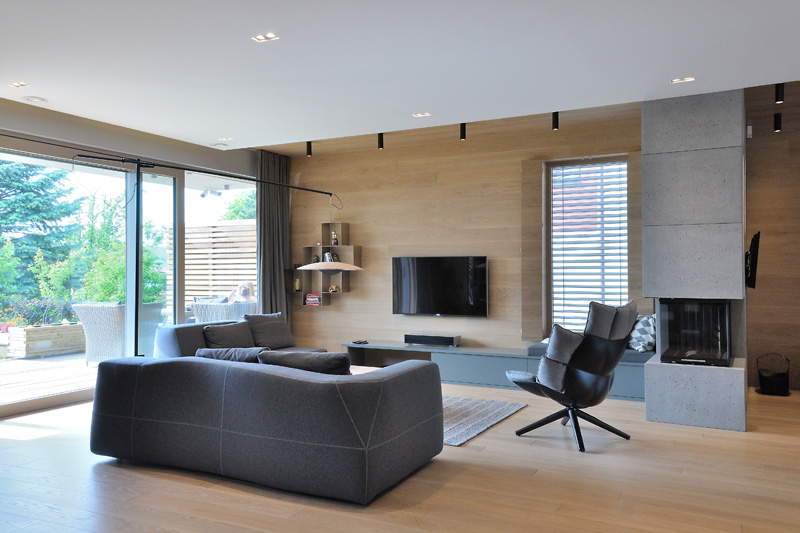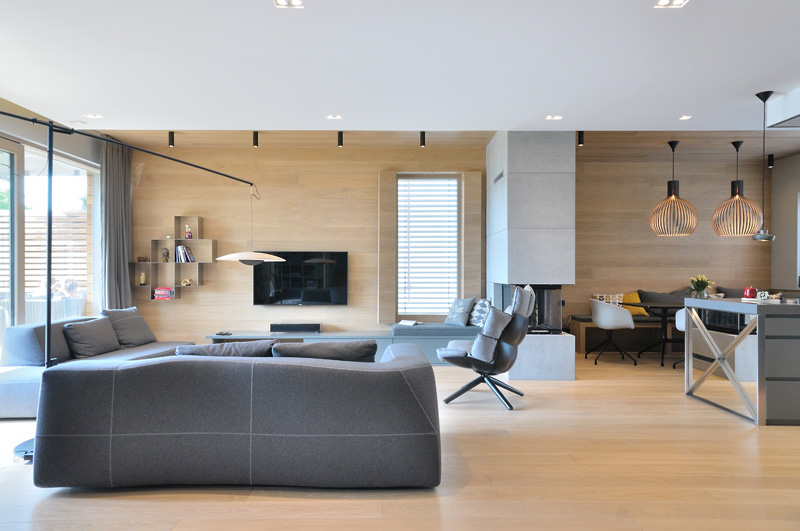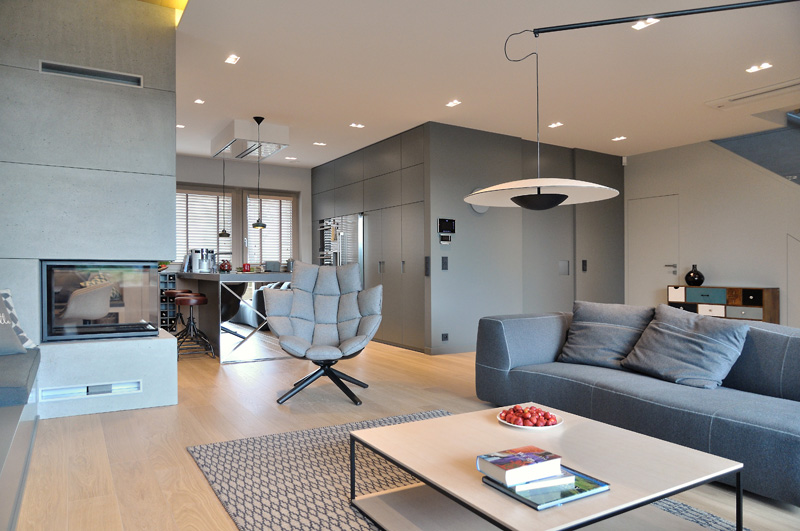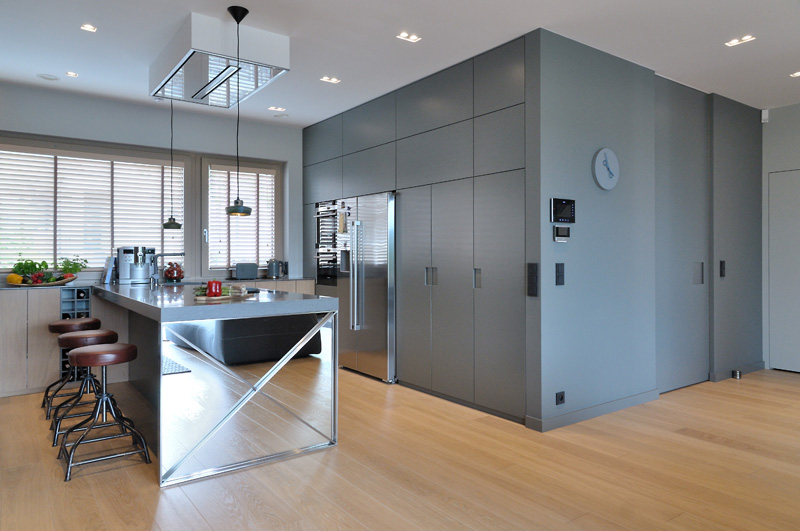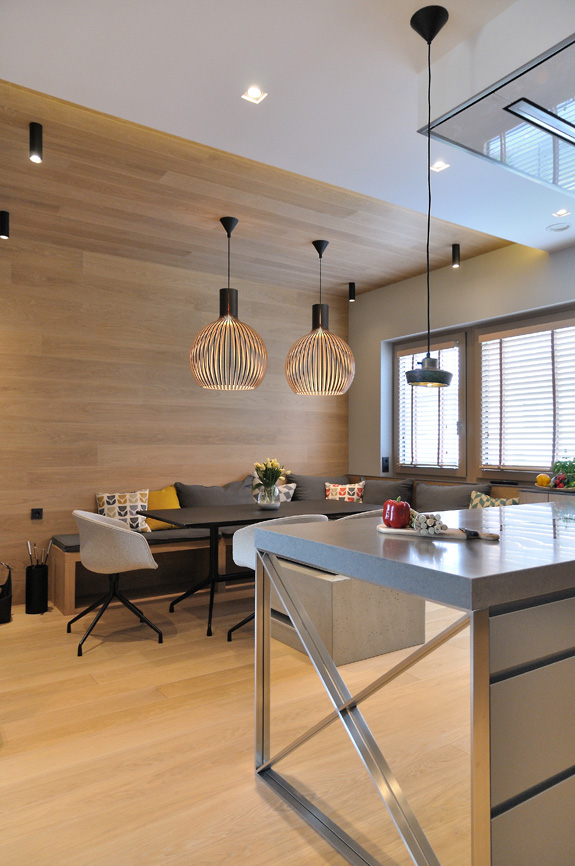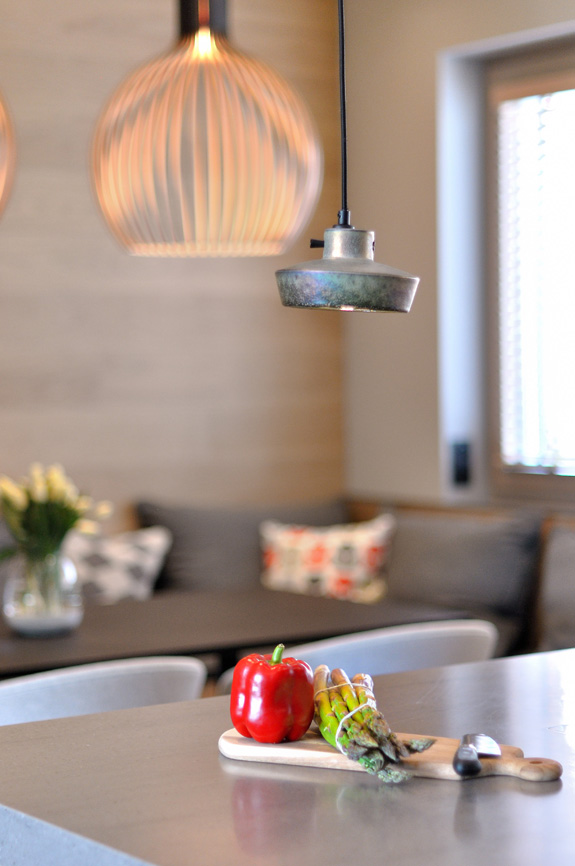
Here is another other project in New York recently completed by the talented design/build & interiors firm Studio DB. This is a 5,286 sq ft penthouse in SoHo that is outfitted with beautiful vintage furnishings, a spacious kitchen and views to absolutely die for. One of the main design goals behind Penthouse A was to keep the space feeling light but with rich and natural materials. The stone was honed, the tiles hand-glazed, the cabinetry and floor finishes were customized and crafted specifically for One Vandam. The triplex staircase creates a spectacular centerpiece for the Penthouse, taking advantage of the triple-height space and creating a dramatic effect. A custom LARIAT light fixture from APPARATUS was chosen to emphasize this breathtaking space. Additionally, sculptural furniture and luxurious textiles were sourced to further elevate the space. The materials throughout the apartment are natural woods and stones that are used in a modern way. The kitchen, for example, is a bleached walnut, which allows for the beautiful character of the wood to read through, but the lighter tone is modern. The blue de savoie stone backsplash is honed to expose the natural elements of the material. Additionally, we designed a line of plumbing specifically for this project with Watermark, which is based in Brooklyn. The handle of the faucets are inspired by a stud, that play off both the artistic history of Soho and the refined jewelry of the high end vendors that currently define Soho.





Click to read more ...















 Tue, 4 Apr 2017
Tue, 4 Apr 2017




