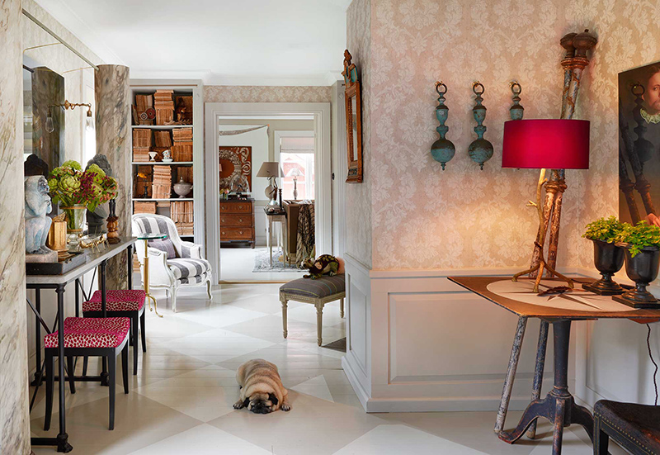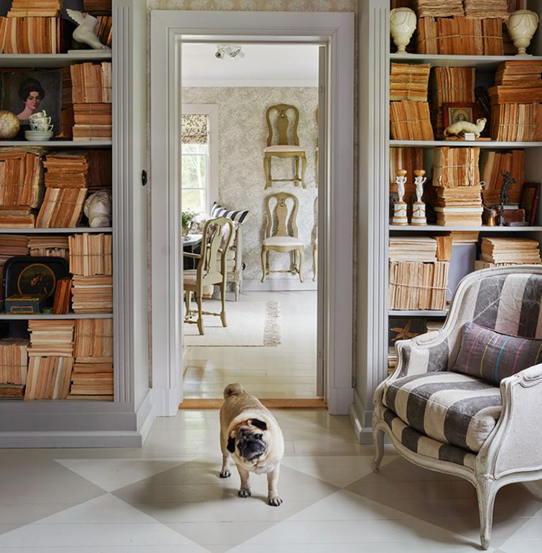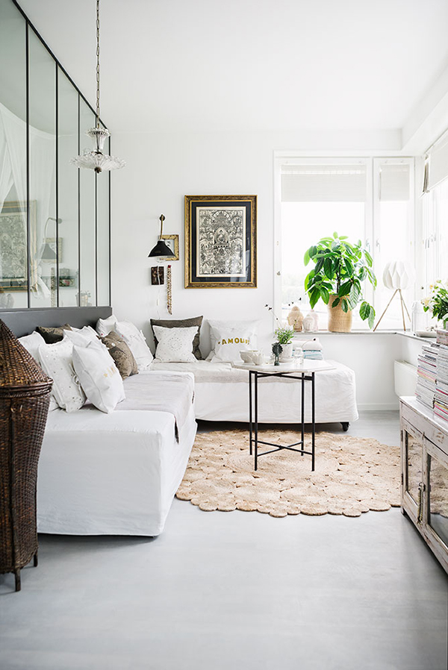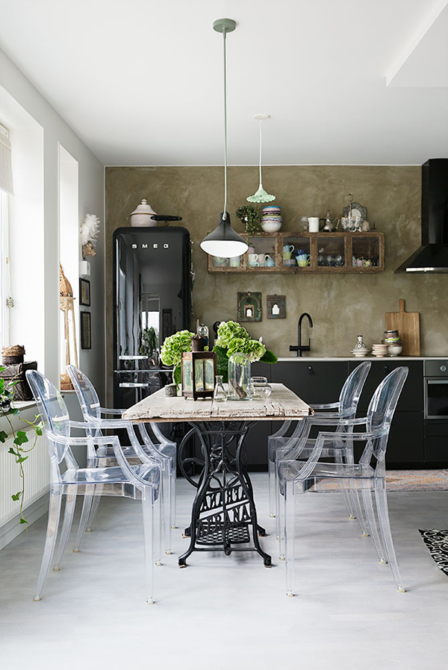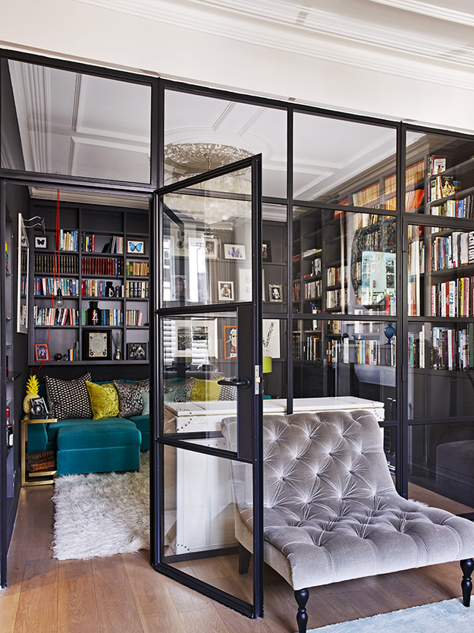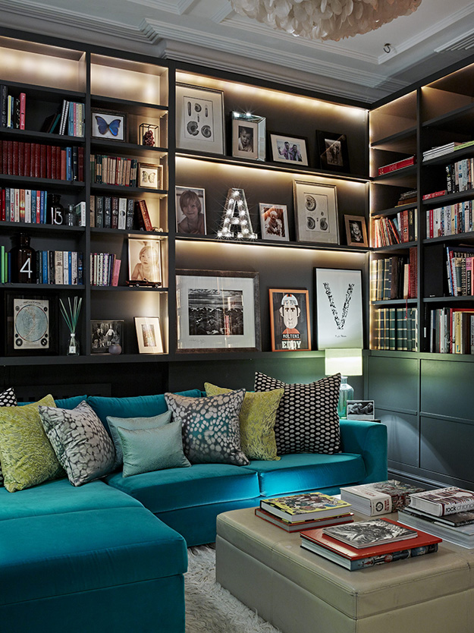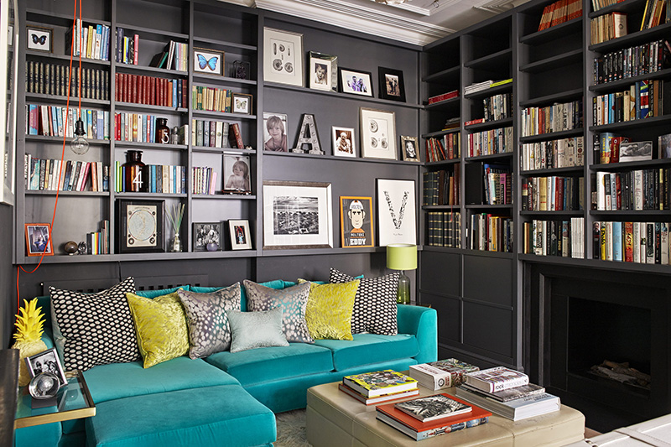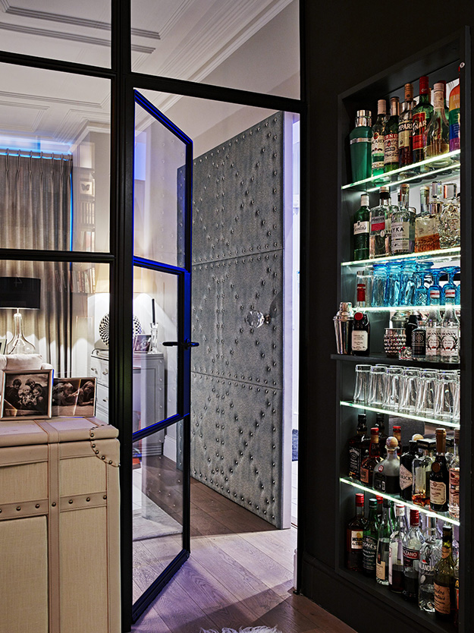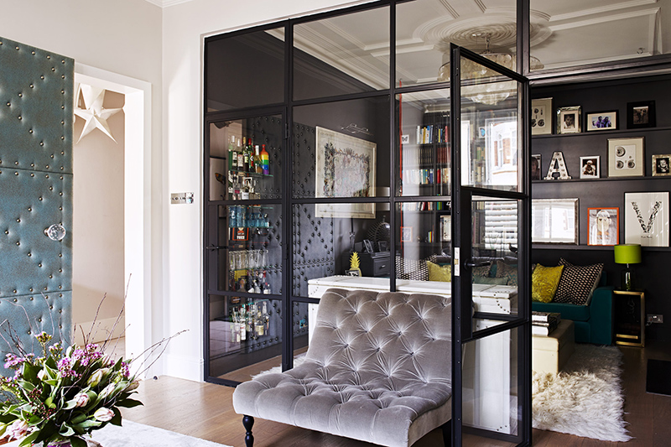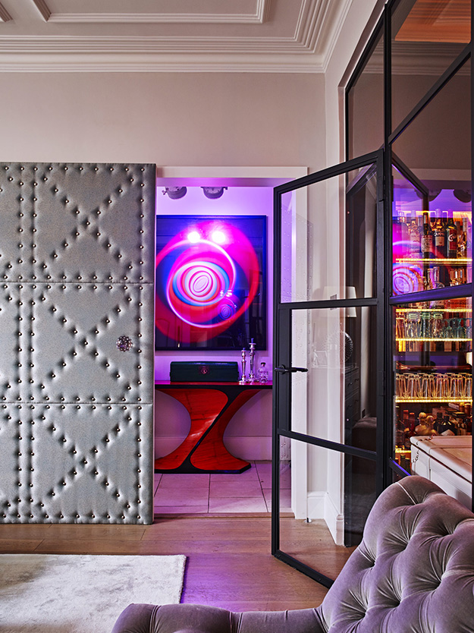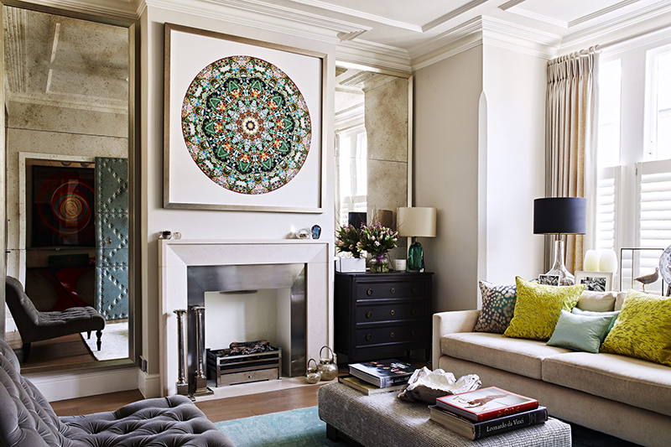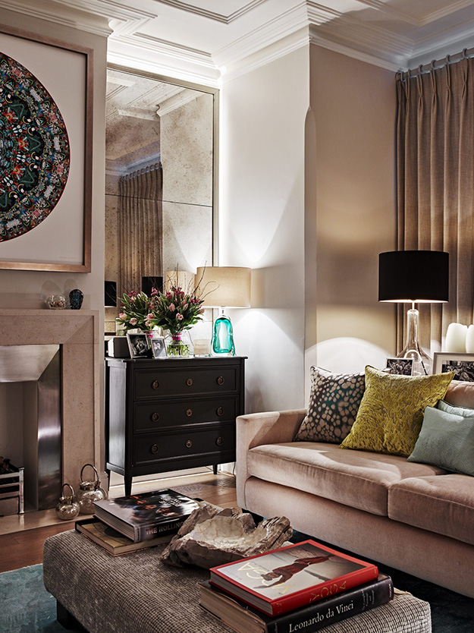A living room accented in blues and greens
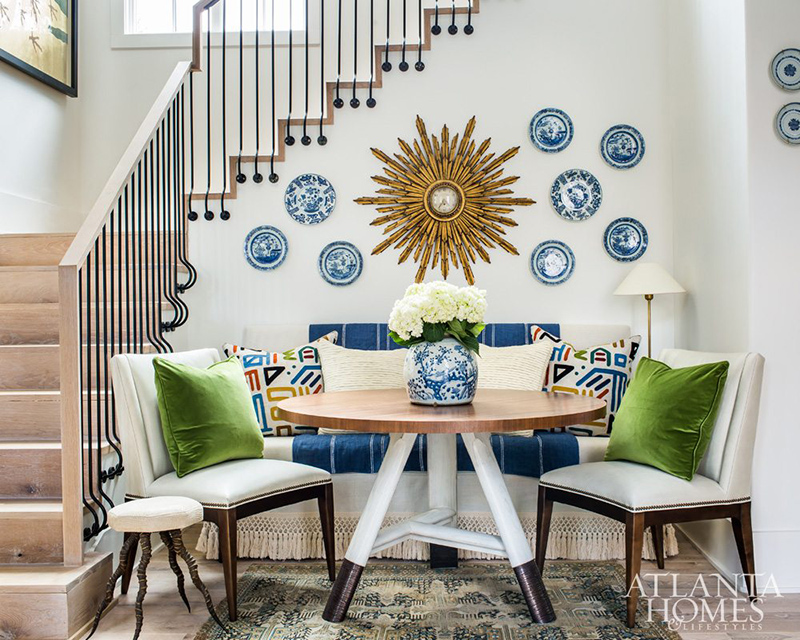
Loving the fresh, vibrant vibe in this living room featured in the 2017 Serenbe Designer Showhouse via Atlanta Homes & Lifestyles. The living room started with the designers' shared love of textiles and travel, melding global influences. Nina Nash and Don Easterling of Mathews Furniture + Design took cues from Kit Kemp’s bohemian English boutique hotel concepts. “It’s about blending timeless pieces with daredevil design,” Nash says. "We wanted an eclectic rendition of a classic English style." Easterling was eager to accessorize with his collection of English antiques, including a gilded sunburst clock, framed pastoral paintings and blue-and-white porcelains. The room is defined by its mix of old and new, from the reproduction French Moderne coffee table and faux-palm floor lamp to a colorful antique Turkish kilim and an Indo-British armchair draped with a sumptuous sheepskin. Sister Parish window treatments and indigo Christopher Spitzmiller gourd lamps frame a green velvet sofa, which inspired the abstract commission by Nashville artist Kayce Hughes. The bold fabric reappears on pillows in the dining nook, where a fringed Oscar de la Renta settee (topped with an indigo Bunny Williams Home throw) sidles up to custom Hickory Chair table with metal-wrapped legs.
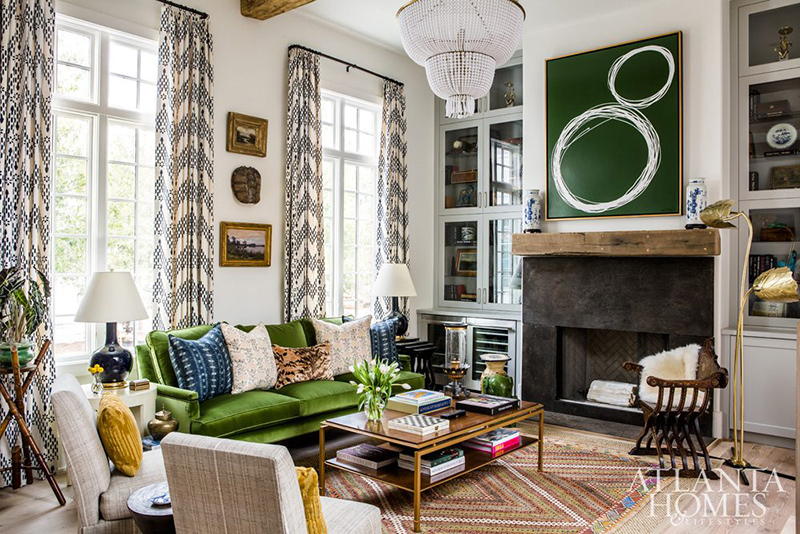
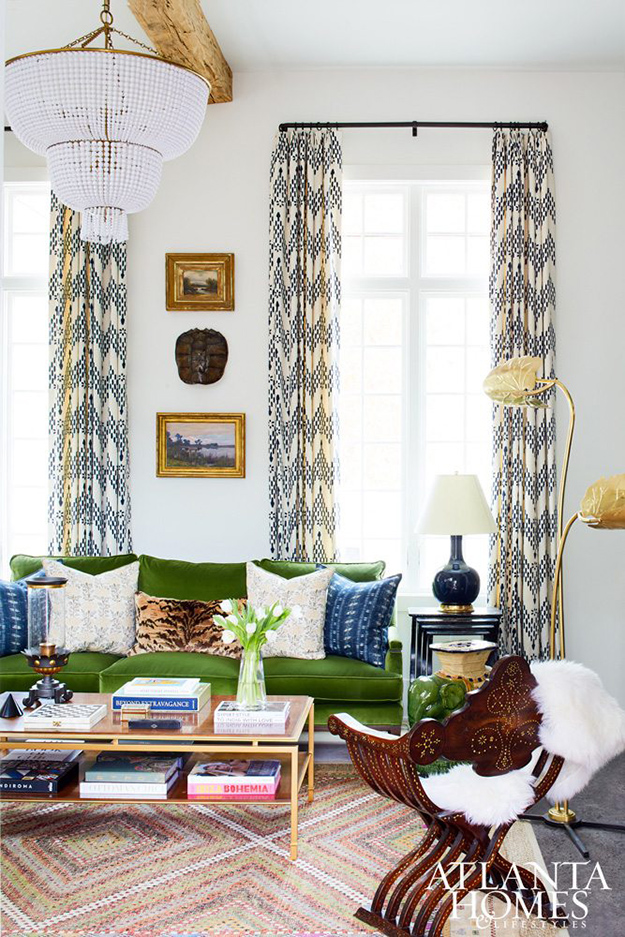
Photos: Jeff Herr








 Wed, 20 Dec 2017
Wed, 20 Dec 2017









