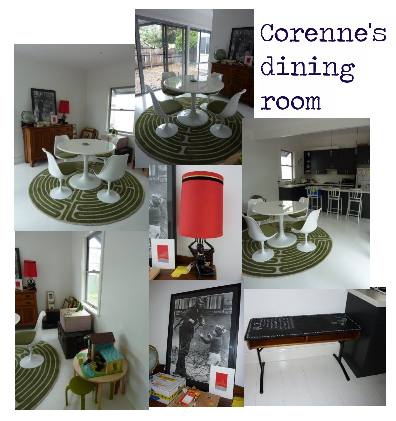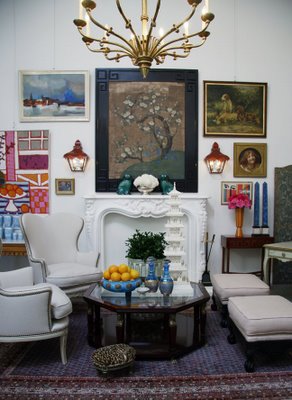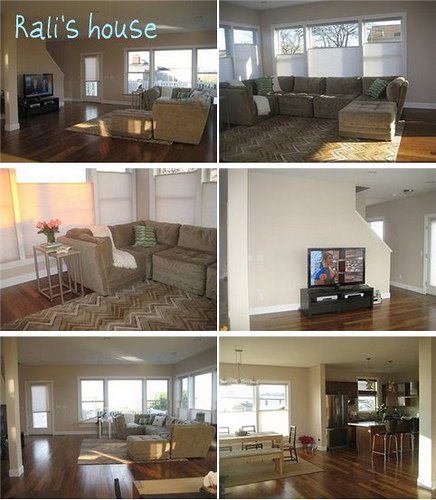Mariana's House
It's our last reader's makeover as guest blogger and interior designer Jason Martin helps Mariana with the finishing touches to what is an amazing Brazilian build. Mariana is is afraid that things are just a little too white and cold. It's our last chance to eavesdrop on these designer/client conversations. Jason has now helped 5 of our readers with their homes and I've been inspired by them all. Thank you so much Jason. I know how much time and creative energy goes into all of these e-consultations. You have been very generous! Now it's on to Mariana's home. Remember Mariana does the "DIY" after Jason adds the "+".
I´ve been inspired by Desire to Inspire since my house began to be projected. Now, in the finishing process,I feel comfortable to ask for some help.
My dad developed this project according to his dream-house: a integrated place, where all the family could spend time together in the same living, involved by a green area. In comparison to other places in Brazil, this house is placed in a chilling area (top of the hill). As my dad owns a metallurgy industry, he developed a metal roof supported by a metal tower. We always imagined a clean place, however, we think it´s everything too white and pale. We are asking for some tips and ideas of colours!
A prior need is to hide these bedroom doors. We thought about doing it with a wood panel, which should also be used to place the television (inside the tower). Wood will also be used on the floor!
Also, we don't have an idea to the external surface, as the house is jammed in green vegetation.
Can you give me the overall dimensions for the space?
What are the top three things you want to address in the space?
Mariana's top three things:
- Colors (walls, stairs, rail, doors…) – my dad tried some pale green on the upstairs walls and it seems fine.
- How to get some privacy to both bedroom doors and what to do with the tower (TV or fireplace).
- Pieces of furniture (table, chairs, sofa …).
Jason’s Notes:
I think you have a great space to build from and would look to some of the amazing architects that are working in Brazil for inspiration. You can find beautiful spaces similar to yours by one of my favorites, Isay Weinfeld.
Without knowing what wood/finish you are using on the floor I am going to give you two different color palettes to work from.
As for the tower – I would think a fireplace is a better anchor for the room than a television.
Inspirations for cool tones

Thanks again Jason! I love it. You can see all of Jason's DIY+ guest posts here.








 Wed, 15 Jul 2009
Wed, 15 Jul 2009






















































