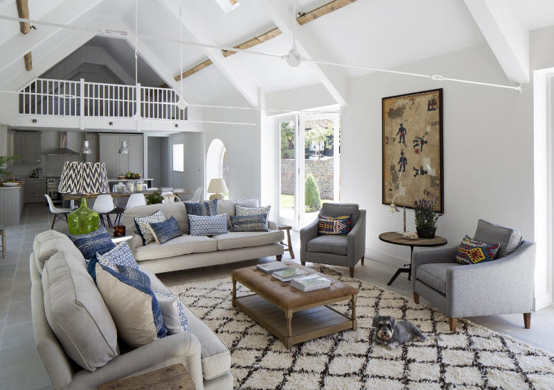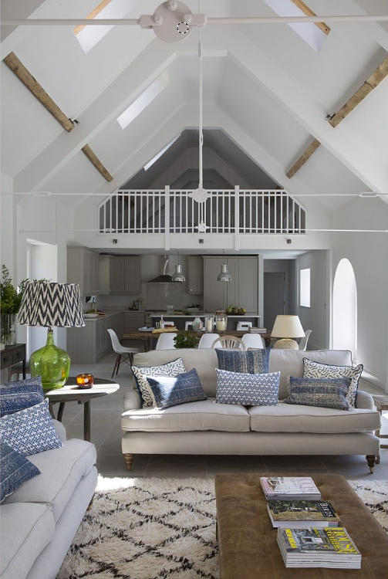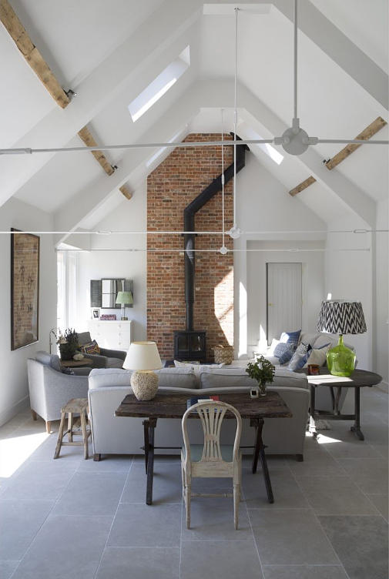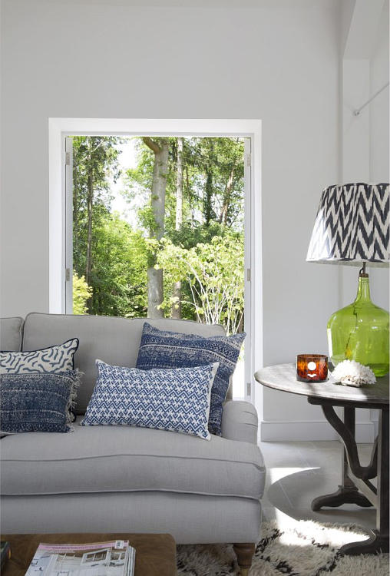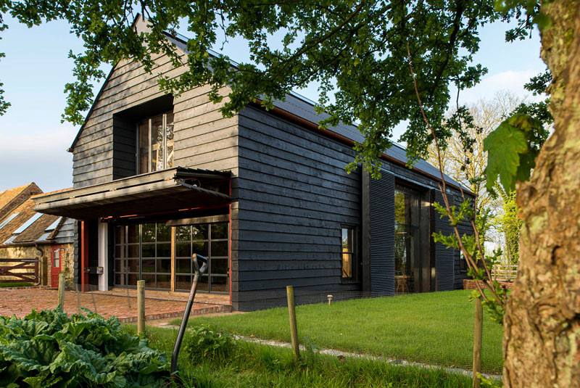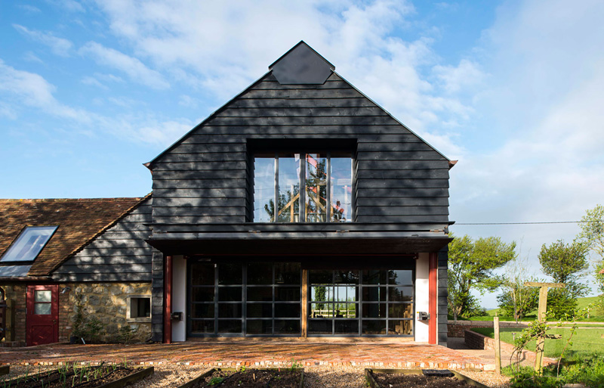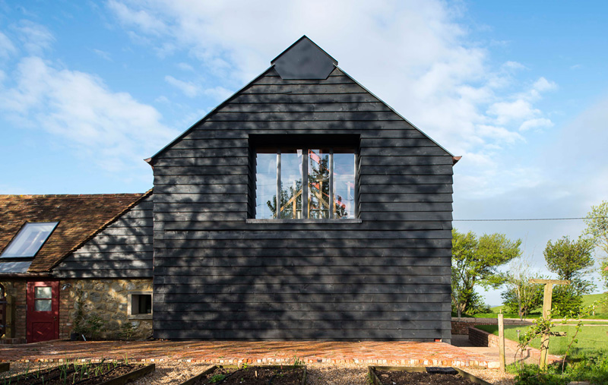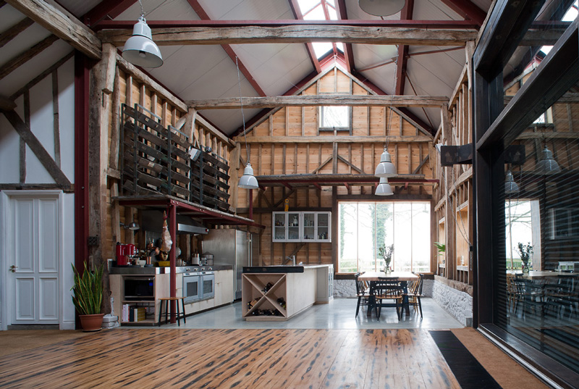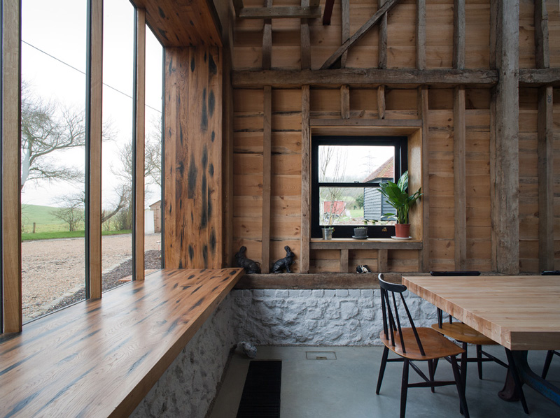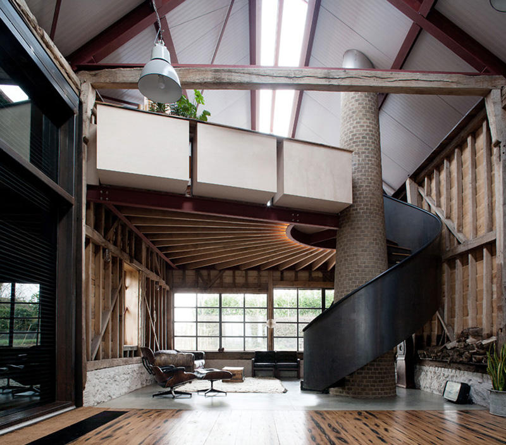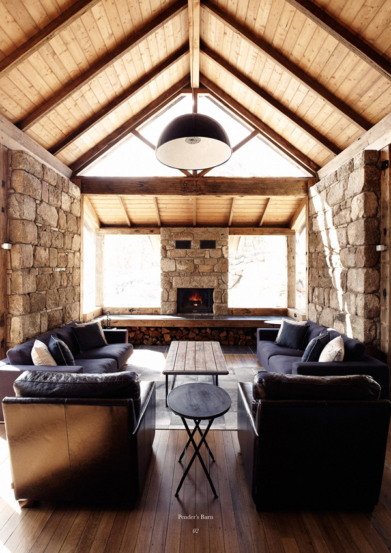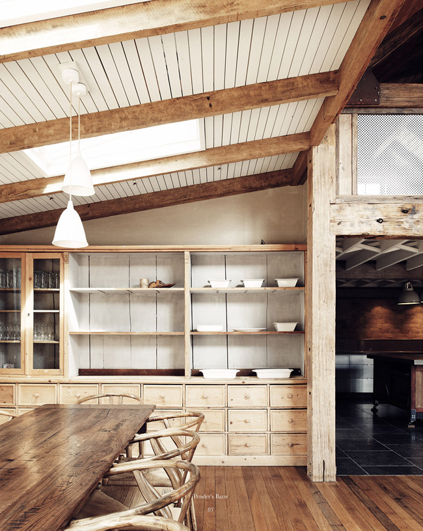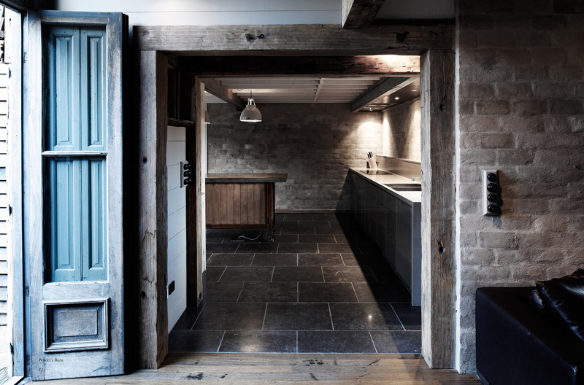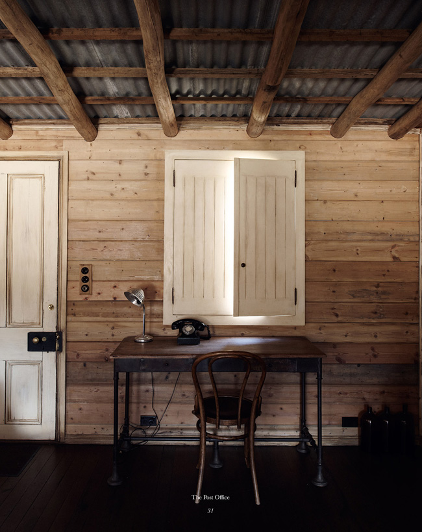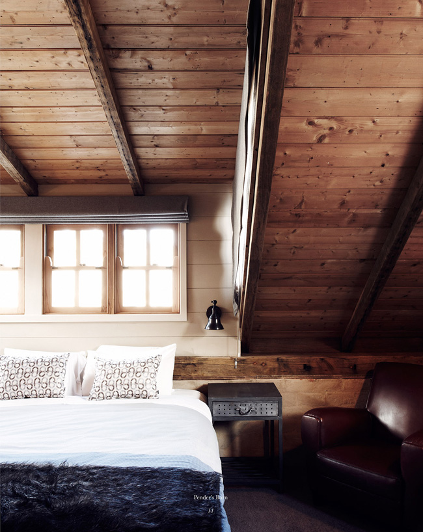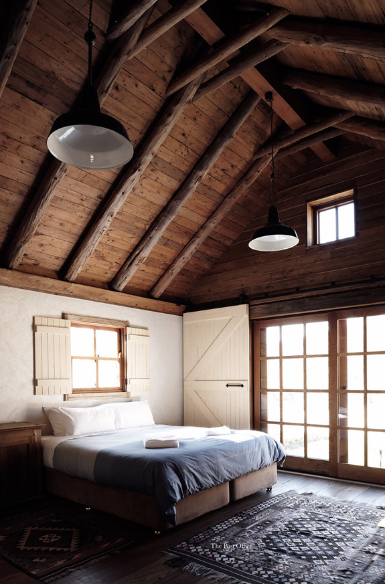The Barn by Christopher Howe

I want to spend the entire summer in this glorious structure (whenever summer decides to show up after we unbury ourselves from the copious amount of snow we've received). The aesthetic and design decisions for this project were led by the desire to restore what is natural to the interior. The aim was to create another world, to offer an escape but one grounded in the history and purpose of the original building. Great attention was paid to choosing materials that would be in keeping with the original building as well as finding the most skilled craftsmen to work with them. Local timber was used for the floor and walls, sourced from a nearby salvage yard, the fine wrought iron handrail was handmade by a local blacksmith, even such details as the wooden door latch on the bathroom have been handcrafted. The interior itself has been filled with an eclectic mix of the very best antique pieces alongside contemporary lighting and some of Howe’s signature bespoke designs. A beautiful painted regency chest of drawers sit below a large 1950s Serge Mouille three-armed ceiling light in the bedroom, Swedish mid Century flat weave rugs bring bold colour to the space and an original Royere wrought iron standard lamp provides reading light over an antique battered leather armchair. By Christopher Howe.













 Tue, 14 Feb 2017
Tue, 14 Feb 2017