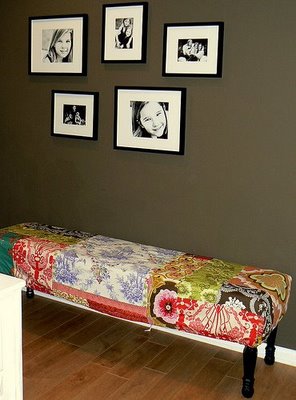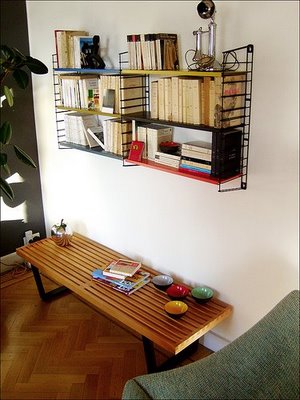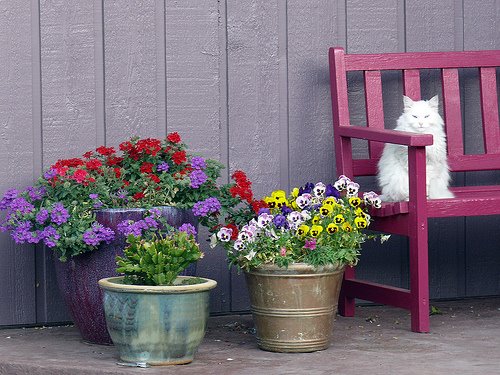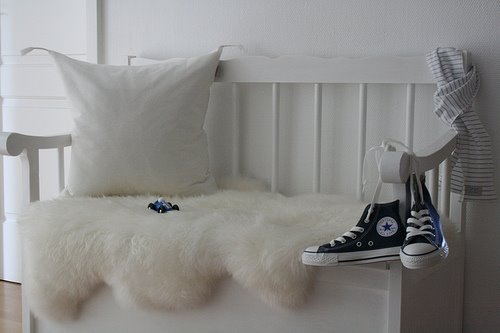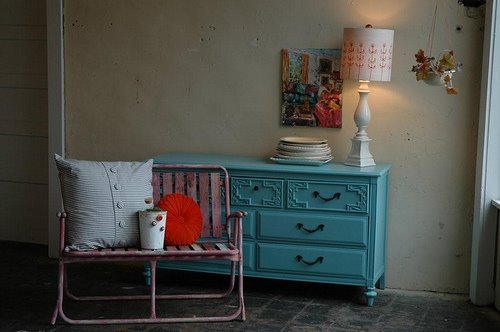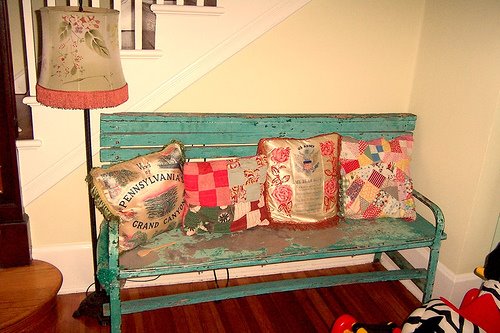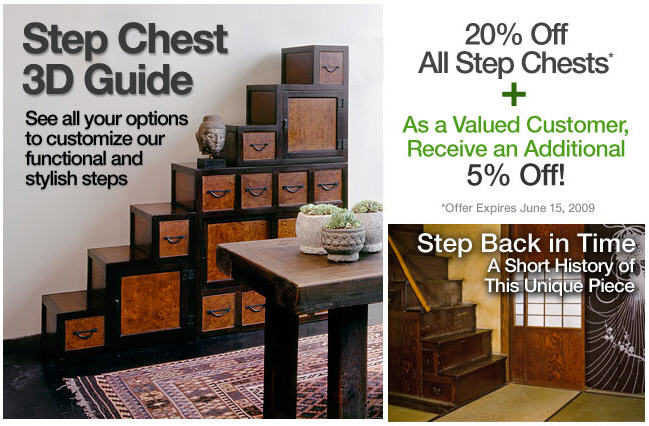Adrena's Living and Dining Room - DIY+
Here's the first of interior designer Jason Martin's DIY+ makeovers of readers' homes. Let's start with Adrena’s notes.
 |
 |
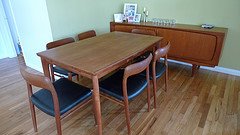 |
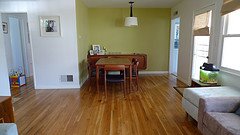 |
This is the space we need help with, our living room/dining room area. My dilemma is that the whole room feels so cold and unwelcoming. It is the first room you see when you walk into our home and the only place we have to gather as a family and entertain (we have a three year old daughter). We’ve already collected a few Danish Modern pieces (credenza and dining set), and hope to add more. We love this style and feel it works well with our home, which was built in 1954. The room is 27 feet long and 15 feet wide, (the dining room is slightly less wide). A few things to note are that there are seven windows in the room, and deciding on window treatments has been a big issue! Also some type of concealed toy/ book storage would be great. Overall we’d love a warm, welcoming room furnished in Midcentury modern style. We need it all – paint colors, rug, new seating and window treatments and accessories. One sofa I love is the ‘Petrie’ model from Crate & Barrel. I should add that I’m a photographer and we love displaying family photos! Help! I have always wanted to walk into this room and say, "WOW!"
On a personal note, this home is very special because it is the home where my husband grew up.

And here's what Jason came up with for Adrena. Let's drop in on their consultation.
Floor Plan-
I think the room is basically laid out the best way possible. There is not enough room to float the sofa but have you tried chairs in the middle of the space to delineate the living and dining rooms?
“No we haven’t – are willing to try – possibly two smallish chairs?”
Chairs-See below for single chair opt and for a pair of chairs.
Sofa – If you can only fit one chair on the opposite wall, I might suggest a sectional where your sofa is now. If you have space for two chairs, you could go with one of the two traditional sofa options.
For the sofa and chairs-if you are looking for other options look for pieces that have high legs and thin arms. It gives more of a mid-century look and keeps the upholstery from making the room too heavy.
Coffee table – There is an opt for a traditional style coffee table but if you like you might try a set of ottomans, these rattan stools small or tables/stools like the Eames style pieces. This option would allow for extra seating and mobility in the space.
Upholstery
Windows and walls
Since this is one open space used for two functions the best way to break it up is with rugs. My suggestion is to use a rug for each space but buy the same pattern for both. It with delineate the living room from the dining room without adding too much visual noise. You want the rug to be big enough for the front 3rd of the sofa to sit on it as well as the chairs-smaller will not anchor the room enough.
For accessories
I have made four different color stories here. You can keep thinks pared down and monochromatic buy sticking to just one color group or mix and match from each.
Accessories Options
Dining Room
I like the table and chairs and think they work great for the overall feel you want. If you want to change the hanging fixture here are a few options as well as some thoughts on upholstery fabric for the seats.
Dining Room Layout
Is the table/buffet group of center because off the door way or can it be centered in the space?*
“It can be moved over just a bit, but it does block the doorway to the kitchen somewhat”
Dining Room
I would go monochromatic with the major pieces of the room (rug, sofa, chairs and wall color). When trying to make one space function in two ways (living/dining) don't think of monochromatic as matchy-matchy think of it as paring down the visual noise in such and open space. Focus on similar colors but vary the textures and patterns. In this space I think a cool grey is the best option to make the mid-century colors pop. Since Adrena needs a rug in the living area and one in the dining area my suggestion is to use two of the same design to stick with the monochromatic idea. I promise it won't look bland.








 Tue, 26 May 2009
Tue, 26 May 2009










































